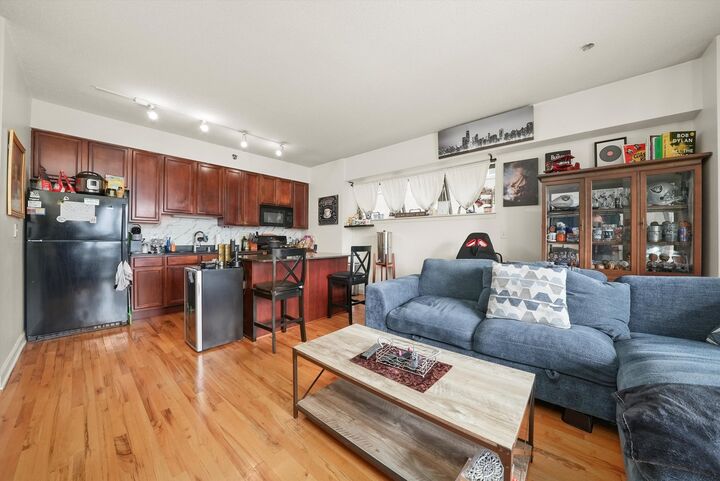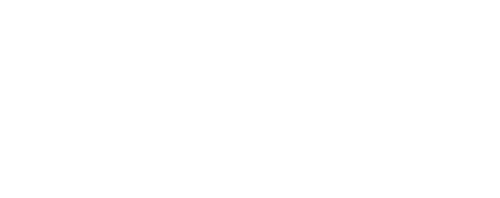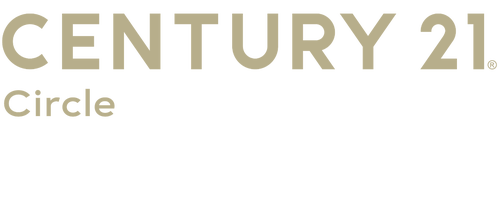


Listing Courtesy of:  Midwest Real Estate Data / Century 21 Circle / Bill Erdman
Midwest Real Estate Data / Century 21 Circle / Bill Erdman
 Midwest Real Estate Data / Century 21 Circle / Bill Erdman
Midwest Real Estate Data / Century 21 Circle / Bill Erdman 41 E 8th Street 1404 Chicago, IL 60605
Active (10 Days)
$287,900
MLS #:
12465527
12465527
Taxes
$5,612(2023)
$5,612(2023)
Type
Condo
Condo
Year Built
2003
2003
School District
299
299
County
Cook County
Cook County
Listed By
Bill Erdman, Century 21 Circle
Source
Midwest Real Estate Data as distributed by MLS Grid
Last checked Sep 15 2025 at 10:56 PM GMT+0000
Midwest Real Estate Data as distributed by MLS Grid
Last checked Sep 15 2025 at 10:56 PM GMT+0000
Bathroom Details
- Full Bathroom: 1
Interior Features
- Laundry: In Unit
- Appliance: Range
- Appliance: Washer
- Appliance: Dryer
- Appliance: Dishwasher
- Appliance: Microwave
- High Ceilings
- Laundry: Washer Hookup
Property Features
- Fireplace: 1
- Fireplace: Living Room
- Fireplace: Gas Log
Heating and Cooling
- Forced Air
- Central Air
Homeowners Association Information
- Dues: $585/Monthly
Utility Information
- Utilities: Water Source: Public
- Sewer: Public Sewer
Parking
- On Site
- Attached
- Garage
Stories
- 35
Living Area
- 900 sqft
Location
Estimated Monthly Mortgage Payment
*Based on Fixed Interest Rate withe a 30 year term, principal and interest only
Listing price
Down payment
%
Interest rate
%Mortgage calculator estimates are provided by C21 Circle and are intended for information use only. Your payments may be higher or lower and all loans are subject to credit approval.
Disclaimer: Based on information submitted to the MLS GRID as of 4/20/22 08:21. All data is obtained from various sources and may not have been verified by broker or MLSGRID. Supplied Open House Information is subject to change without notice. All information should beindependently reviewed and verified for accuracy. Properties may or may not be listed by the office/agentpresenting the information. Properties displayed may be listed or sold by various participants in the MLS. All listing data on this page was received from MLS GRID.




Description